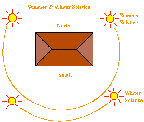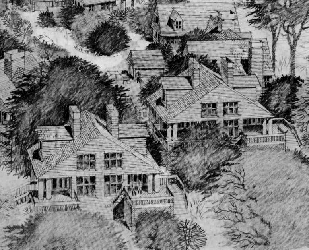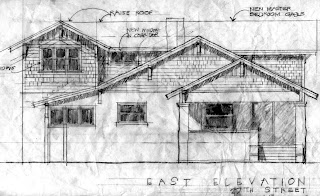For most of California buildings should be oriented with the long dimension of the building on an east west axis with the majority of the windows/openings on the south or north facing walls while minimizing them on west facing walls. Overhangs, Porches, Verandas should be placed on the southern side of the buildings to shade windows/openings. Classically breakfast rooms should be placed facing east. High ceilings with fans, and operable high windows (thermal chimney) or whole house fans will help cool homes in the summer while fans may circulate hot air to lower spaces in the winter. These few simple design concepts will save energy and help to create a more elegantly designed structure that responds to the environment. Where local condition dictate and the weather is not extreme, such as right at the ocean, these basic concepts can be moderated.

Solar shading, floor mass for retention of energy to be
released later as heat and thermal chimneys for natural cooling
Southern facing glass at coast to catch light absorbed into
wall and floor mass for later release of heat
Marin Headlands Institute and
Clem Miller Environmental Education Center, Point Reyes National Seashore
Southern shading of glass and Verandas
in Central Valley
Paolo Soleri living in the Western Desert


































 o
o









































































