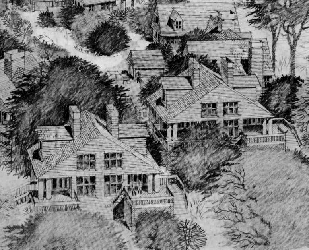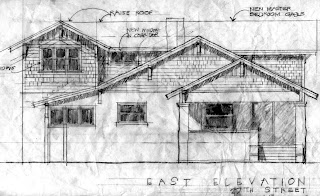Design for Henrik Bull
Consultant for Housing Emerald Valley Golf Course Oregon
Douglas Fir Trees
Greenhouse with used/reclaimed shower wall/door panels
concrete foundation with concrete piers to level floor
rock fill to level floor
frame with used 2x4s, use plywood spacer for 2x4 columns to match 4x4
new 2x4 roof joists with 1x4 for plastic roof

walls of used discarded shower walls and doors
hang barn door for access
Sacramento River House
existing concrete piers for who knows what
original sketch
Studio and Guest Quarters in Barn
Woodside, CA

16th Street
Sacramento, CA
Woodside Estate
915 Mountain Home Road
Woodside, CA
Large Addition and Renovation
4500 square foot addition to 4000 square foot home
5355 Laird Road
Loomis, CA
Colfax, CA

New Home on 5 acres
Pleasant Valley, CA
fire damaged Historic Apartment House
11th and F
Sacramento, CA

New 3 two story homes with granny flats over garage
4th and C Streets
Sacramento, CA

streetscape
Healdsburg, CA
Renovation and new second floor
Craftsman Bungalow
Curtis Park
Sacramento, CA
new kitchen
Love Veranda House
Browns Valley, CA

Beckett/Hile Residence
Renovation, Addition, Rebuilding of one story ranch house
5 acres
Loomis, CA

11 three story town homes on separate lots (zero lot lines)
narrow (18' to 20') lots
14th and C Sacramento
design and City Approval for design and parcels
in an older industrial grimey part of town

Heavy Timber Entry Porch and Carport for Cabin
Heavy Snow Load
Trinity Center, Trinity Alps CA
Weaverville, Trinity County CA, Trinity Alps
Last undiscovered piece of California
864 Oak Terrace
Placerville, CA
Spec Homes
Wexford
Placer County, CA
















 o
o


































































